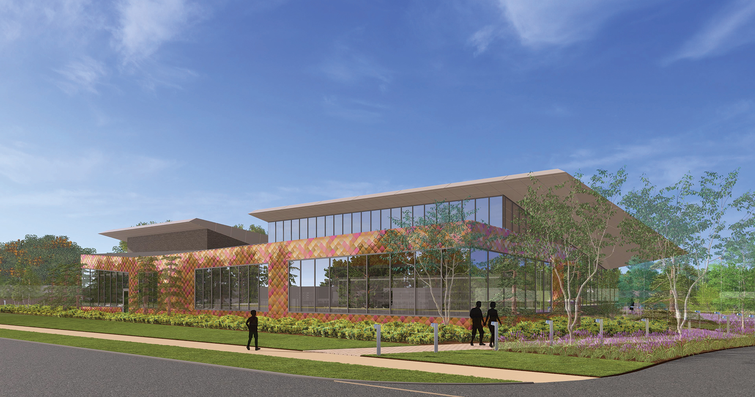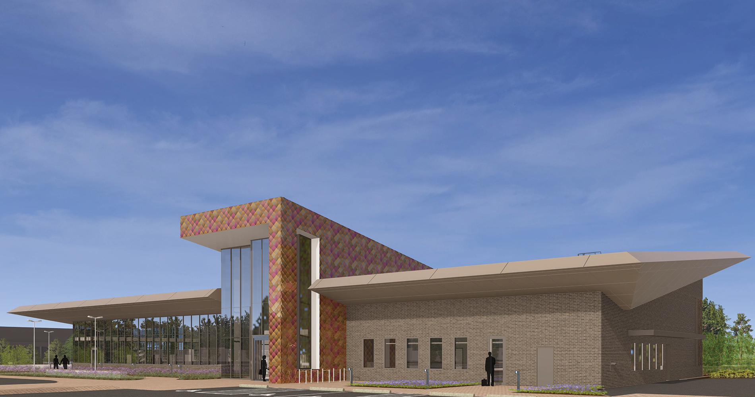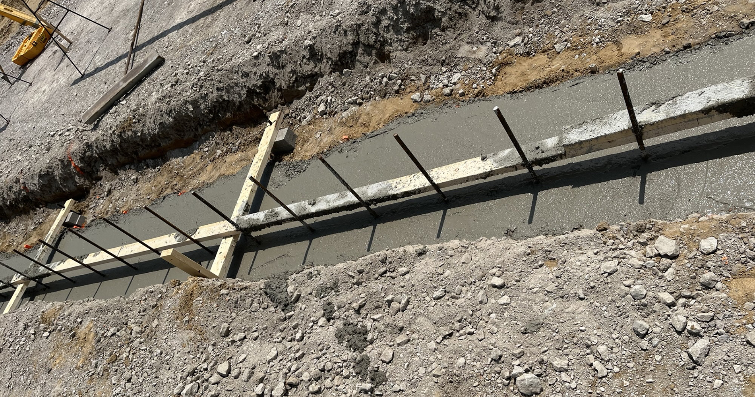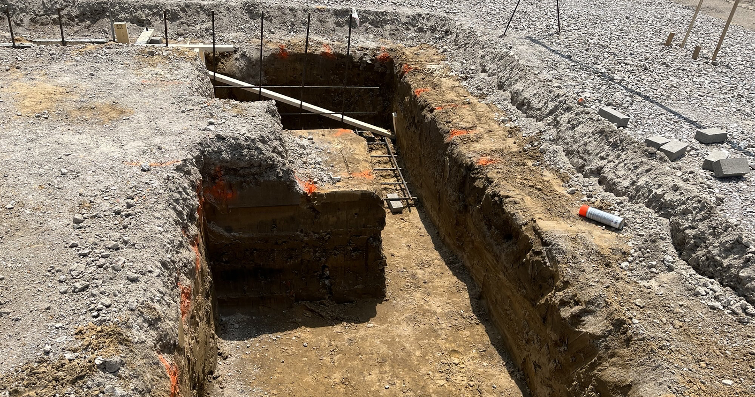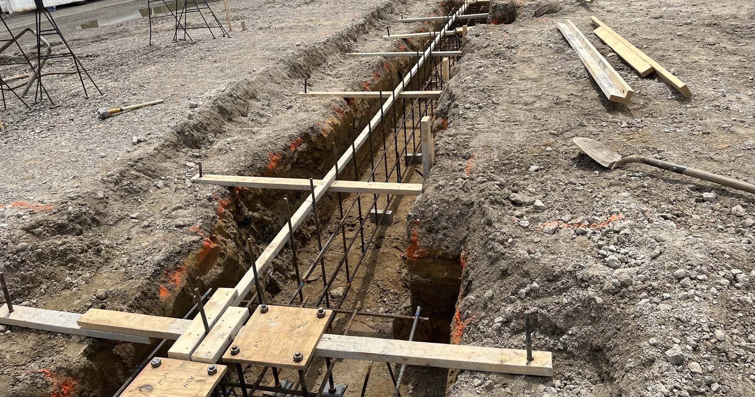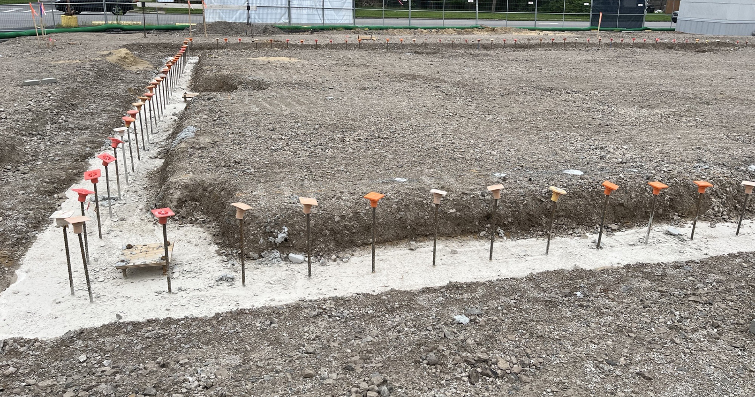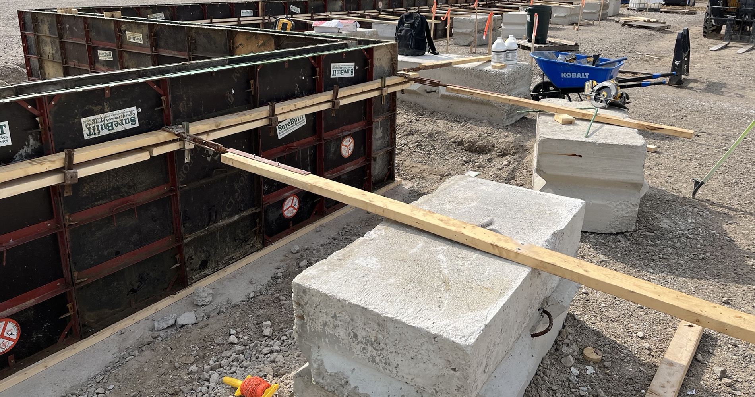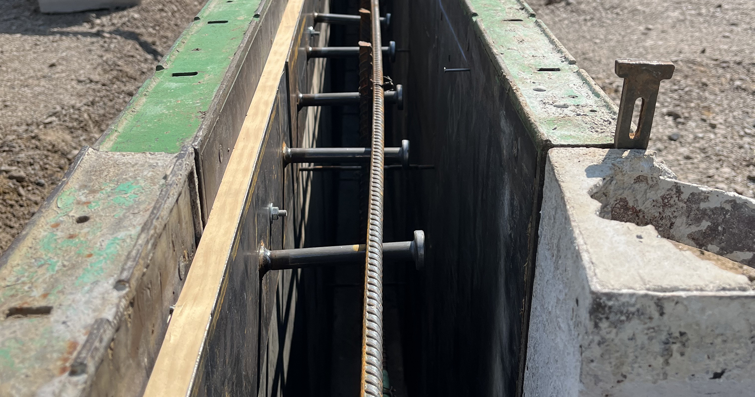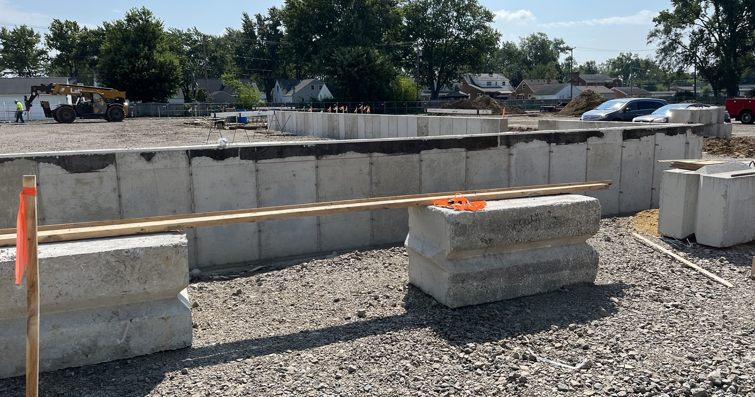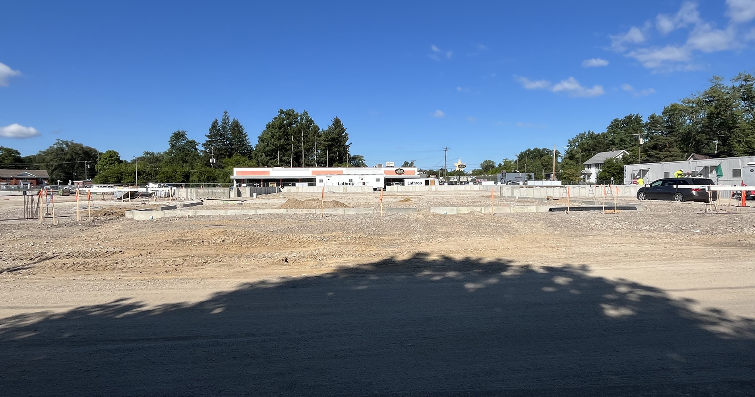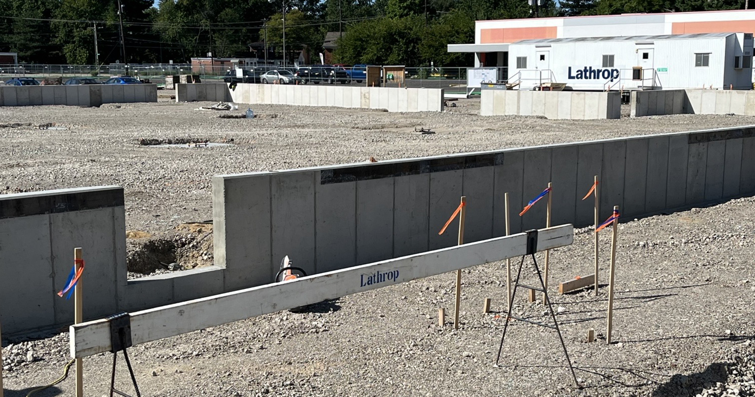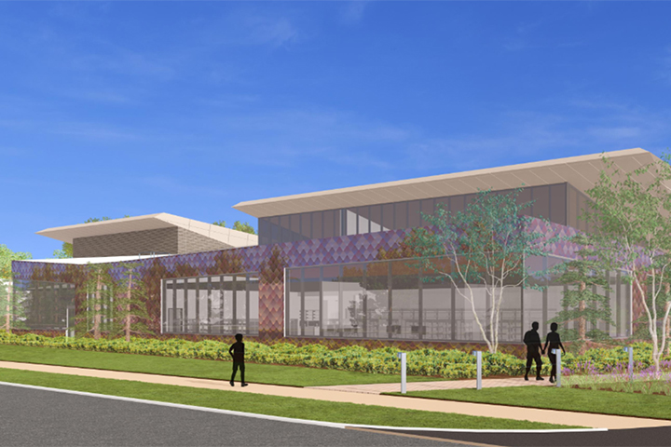
The last open day of the current Washington branch was (Sa) Aug. 9. Construction is estimated to be completed in Q4 of 2026.
BUILDING FOR THE FUTURE:
What is the last day the current Washington Branch will be open?
The last open day of the current Washington branch is (Sa) Aug. 9, 2025.
When will the new Washington Branch be open?
Construction is estimated to be completed in Q4 of 2026.
What are the closest Library locations to visit while awaiting the new branch opening?
West Toledo | 1320 Sylvania Avenue
Sylvania | 6749 Monroe Street
Sanger | 3030 W. Central Avenue
Where is the new location?
3025 W. Alexis Road
What will happen to the existing buildings on the property?
The old Food Town and outbuildings will be demolished. The storefront building near Alexis Road with current tenants will remain in place as they have leases that expire at the end of 2026. Then this property will be renovated to house the Friends of the Library.
What will the property look like?
The new Library will sit at the front of the property near Alexis. The Library will build an operations center building where the Food Town currently sits. The operations center will house the Library’s Technical Services Department, a warehouse, central purchasing, and logistics. There will be ample green space, including walking paths, and other amenities connecting Tremainsville to the campus.
Will the property continue to have vehicular access from both Alexis and Tremainsville Roads?
No. Only the Alexis Road entrance will be used for Library access. This will eliminate the issue of people racing through the parking lot between Alexis and Tremainsville Roads, which poses a severe safety risk. There will be pedestrian access from Tremainsville, and we will also have a vehicle entrance on Tremainsville just for the operations center.
Will there be a stop light or crosswalk installed at the Alexis Road entrance?
The City of Toledo Plan Commission, in coordination with City transportation engineers, has determined that neither a light nor a crosswalk is needed at this time. The current roadway design accounts for a grocery store with a higher volume of traffic than that expected of a public library. This isn’t a decision controlled by the Library. Please share any traffic concerns with your City Council Member. You can find your Council Member (both in-district and at-large) and their contact information on our Civic Center.
Will the new branch be handicap-accessible and ADA-compliant?
Yes! Accessibility is a top priority. We are working closely with the architects and the Ability Center to ensure the branch exceeds all current ADA requirements as well as additional features to make our space as welcoming as possible for all abilities.
Will the new branch be environmentally friendly?
Also, yes! It is much easier to make new buildings energy efficient, use sustainable materials, and design for green space. Library customers and surrounding community members can expect many environmentally friendly features at the new branch location.
- Create a welcoming destination for all ages.
- Exceed safety and accessibility standards and become the most accessible public library.
- Foster a connection to outdoor spaces.
- Encourage curiosity with a powerful design that prioritizes simple geometry and flexibility
- Serve as an economic catalyst for the surrounding community.
Design phase I: Q3 2024
Construction phase I: Q2 2025 – Q4 2026
Dates are approximate and subject to change.
Completed activities:
- Architect (Bostwick Design Partnership) and construction management (Lathrop) firms in place
- Listening sessions completed Jan. 28 and Feb. 6, 2025
- Permitting secured
- Foundation poured
- Structural steel frame built
Current activities:
- Steel detailing
- Underground plumbing and electrical work
- Inspections ongoing
What’s next:
- Enclose building (before winter)
- Foundation work for the warehouse.
- Design work for Friends of the Library location (in current retail shopping area)
Thank you! The listening sessions are complete. Please call 419.259.5200 for any questions or concerns.
ARCHITECTURAL DRAWINGS AND CONSTRUCTION PROGRESS
